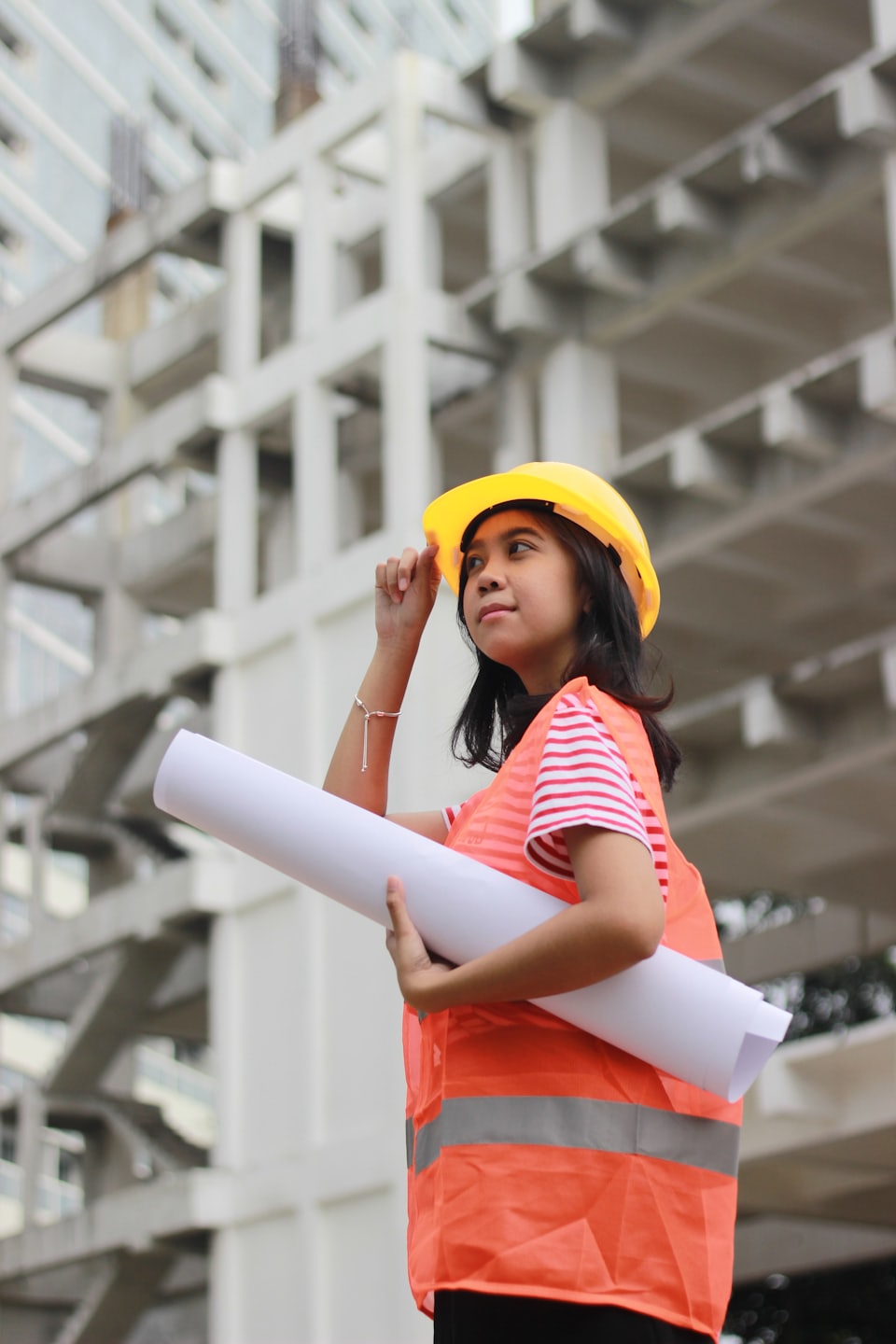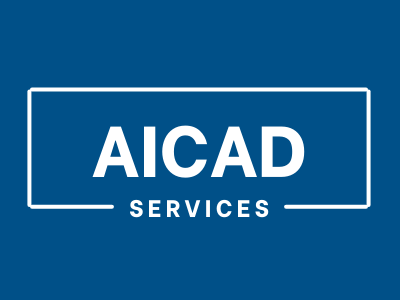AI-Powered Drafting for Cost-Efficient, Accurate and Timely Project Completion

How does AI improve the CAD drafting process?
AI language models are well-suited to understand local, county, state and industry building codes. Building codes are typically published online in a structured format and our custom prompts are trained to instantly reference the most relevant codes for the project and generate detailed paint-by-number instructions to our human drafters.
Why use human drafters at all?
AI models are not sufficiently advanced to produce submission-ready schematics and they do not generate files which can be edited by standard design files. We find that our hybrid approach currently offers the best balance of speed, cost and accuracy.
Who owns the copyright on architectural plans?
You do! As an alternative to traditional architecture practices, we do not retain any copyright or restrict your usage of the materials we prepare in any way. Our clients receive full ownership of all drawings and models created.
What industries do you support with your services?
We serve architecture, construction, manufacturing, solar energy, and many more sectors with tailored solutions.
Are unlimited revisions really included?
Yes, we offer unlimited free revisions to guarantee your complete satisfaction with every draft and model we create for the life of the construction project.
How do I know that my project will be completed accurately?
We have a hybrid approach that combines the best of both worlds from artificial intelligence and human intelligence. Every project is reviewed by multiple experts in drafting to ensure an error-free set of plans and we will support your project all the way through final inspection.
Do you help with the permitting process?
Yes, we can prepare full sets of permit plans, including documentation and building instructions, ready for submission to the relevant permitting body.
Do you offer site-measurement?
Yes, for a small additional cost, we will dispatch a professional to the project location to take photos, videos and measurements to facilitate the creation of as-built plans.
Do you offer an architect or structural engineer stamps?
Yes, for an additional cost we can match you with a licensed architect or structural engineer in the state or territory of your project. This professional assumes legal liability for the safety of your project, providing additional peace-of-mind.
Unlimited Free Edits to Perfect Your Drafts
Join now to experience fast, AI-enhanced CAD solutions with no revision limits.
