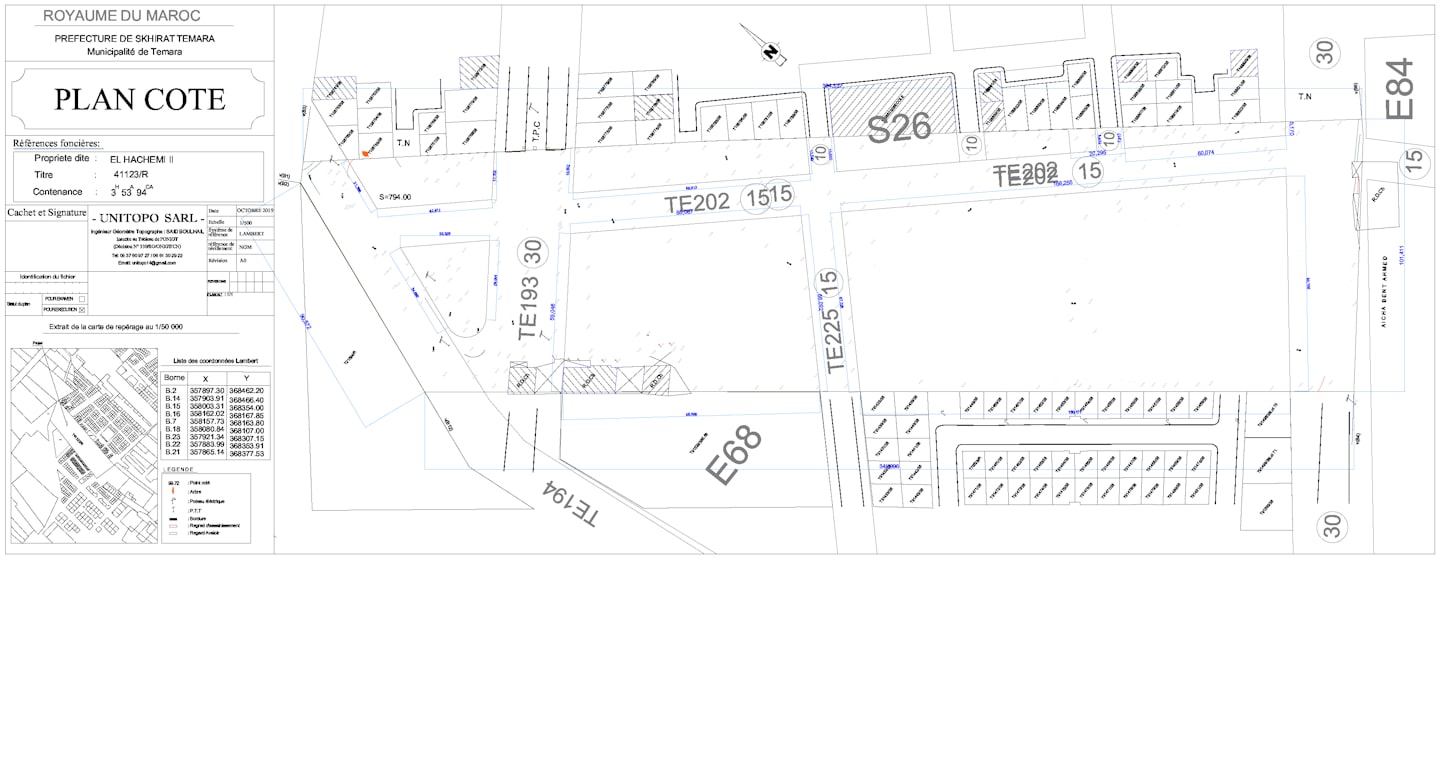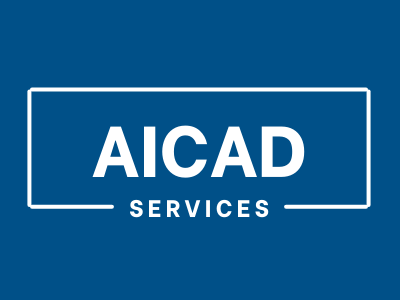Comprehensive Site & As-Built Drawing Solutions
Explore our precise site plans, utility mapping, and PDF-to-CAD conversions, all tailored to enhance accuracy and efficiency for installers and field technicians.
PDF-to-CAD Conversion
Transform your scanned documents into editable CAD files quickly, ensuring accuracy with unlimited revisions.
Utility Mapping
Detailed mapping of underground and overhead utilities to support safe and efficient installations.
Site Plans
Accurate site layouts that provide clear, actionable information for your projects and fieldwork needs.
Precision Site & As-Built Drawings Tailored for Your Business
Explore how our accurate drawings enhance efficiency, reduce errors, and streamline field operations for service providers.

Accurate Site Plans for Streamlined Installations
Our detailed site plans provide installers with exact layouts, minimizing delays and ensuring project accuracy.
Comprehensive Utility Mapping Services
We deliver precise utility maps that identify underground assets, helping surveyors avoid costly mistakes.
Fast PDF-to-CAD Conversion with Unlimited Revisions
Convert your existing plans to CAD formats swiftly, allowing field technicians to access up-to-date drawings without hassle.
Discover Our Precision Solutions
An overview of key services designed to boost your project’s accuracy.

Comprehensive Site Plans
Detailed layouts crafted to streamline installation and surveying workflows.
PDF-to-CAD Conversion
Efficiently transform your existing documents into editable CAD files.
Unlimited Revisions
We refine your drawings until they perfectly match your project needs.
Utility Mapping
Accurate identification and mapping of underground utilities for safer operations.
Fast Turnaround
Quick delivery ensures your projects stay on schedule without delays.
Enhance Your Projects with Precision Drawings Now
Discover how our expert site and as-built drawings boost accuracy and save you time. Subscribe for updates or get started with our affordable, fast services today.
